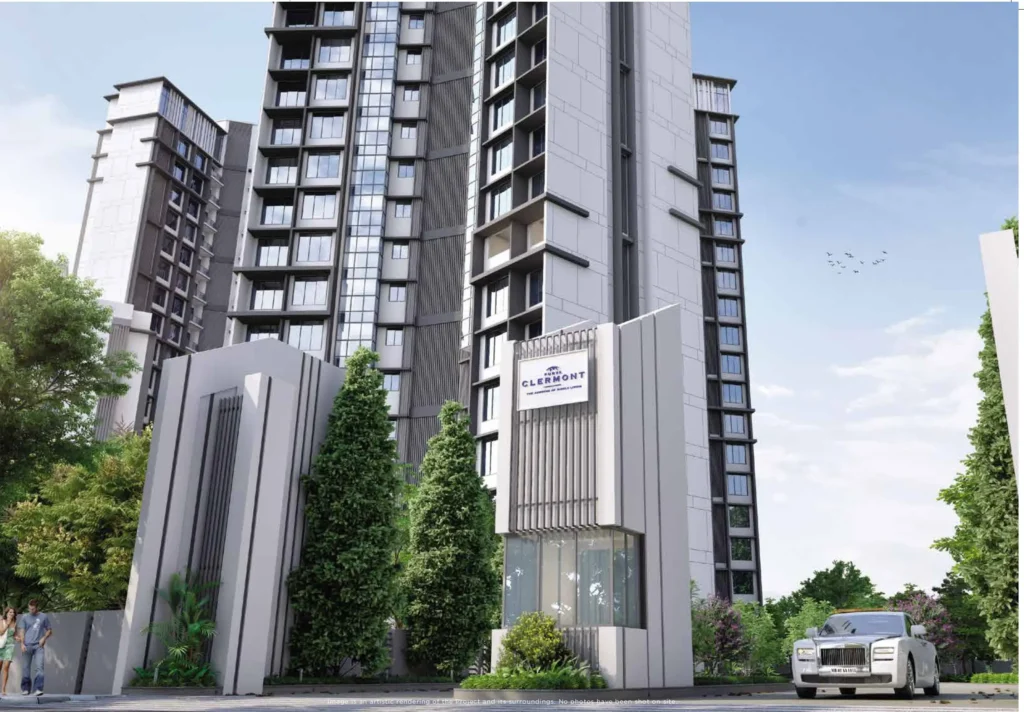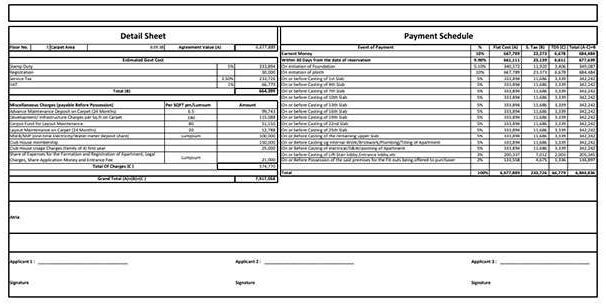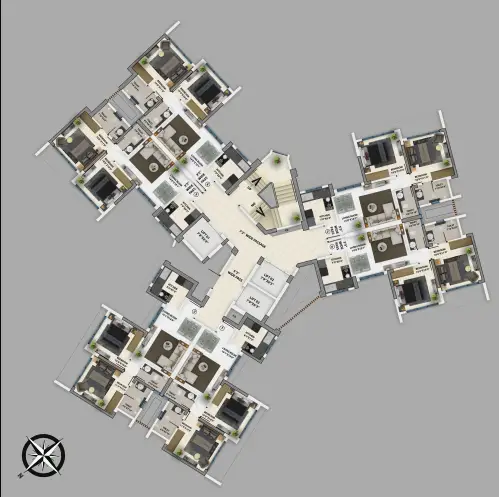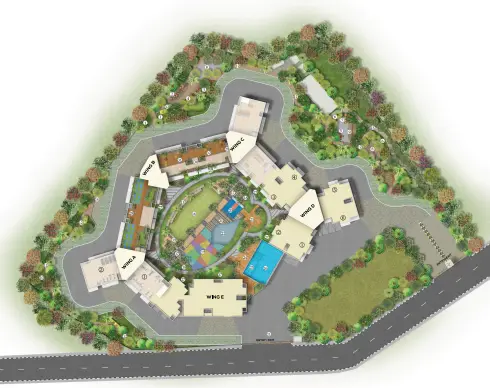Purva clermont chembur
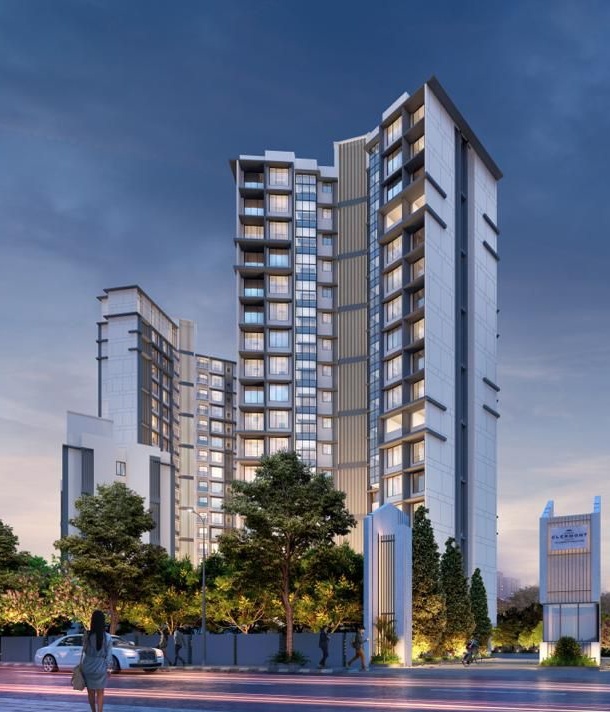
Purva clermont chembur
Project Highlights
- Land Parcel: 2.25 Acres
- Sizes:616 sq.ft. – 1354 sq.ft.
- Project Size:5 Buildings – 200 units
- Possession:Dec, 2025
- Configurations:2, 3, 4 BHK Apartment,Duplexes
- MahaRERA No:P51800028427
COSTING DETAILS
Unit |
Price |
|---|---|
2 BHK |
|
3 BHK |
|
4 BHK |
Project Details
Step into the world of indulgence at Purva Clermont. Here, you’ll find your own private sanctuary, where exclusivity meets luxury in perfect harmony. Enjoy homes that open up to stunning views of the Vashi creek and the dynamic skyline, immersing yourself in sunlight and serenity. Embrace a refined lifestyle and elevate your living experience in this sanctuary of opulence. Welcome home to Purva Clermont.
With nearly five decades of experience in real estate, Puravankara proudly stands among India’s top four developers. Its unwavering commitment to excellence has garnered praise from customers and stakeholders alike. Known for its steadfast values, customer-centric approach, robust engineering, and transparent business practices, Puravankara not only conceptualizes unique themes but also pioneers bold new living concepts. With a portfolio spanning 44 million square feet completed jointly by Puravankara and Provident, the brand has flourished over the years. Today, it is the trusted home for over 1.7 lakh happy families.
- Amphitheatre
- Basketball
- Aromatherapy Garden
- Swimming Pool
- Stargazing
- Yoga Deck
- Old Folks Corner
- Creche
- Hammock Garden
- Terrace Garden
- Reflexology Path
- Gymnasium
- PET Corner
- Indoor Party Hall
- Jogging Track
- Oxygentated Club House
- Climbing Log
- Fallen Tree Play
- Urban Runner

